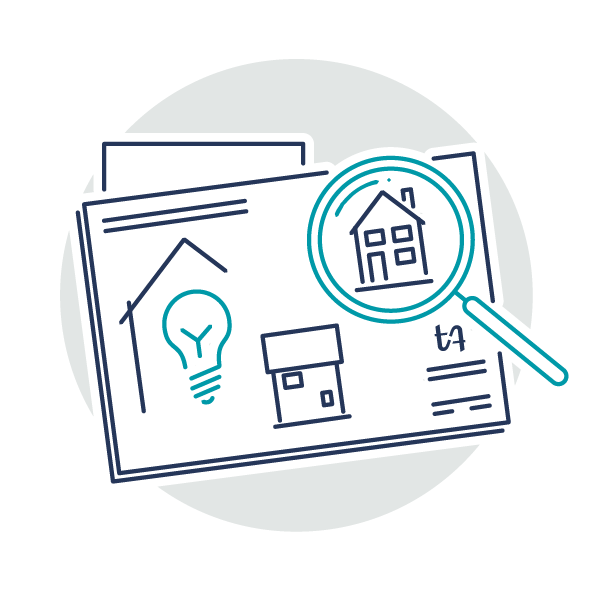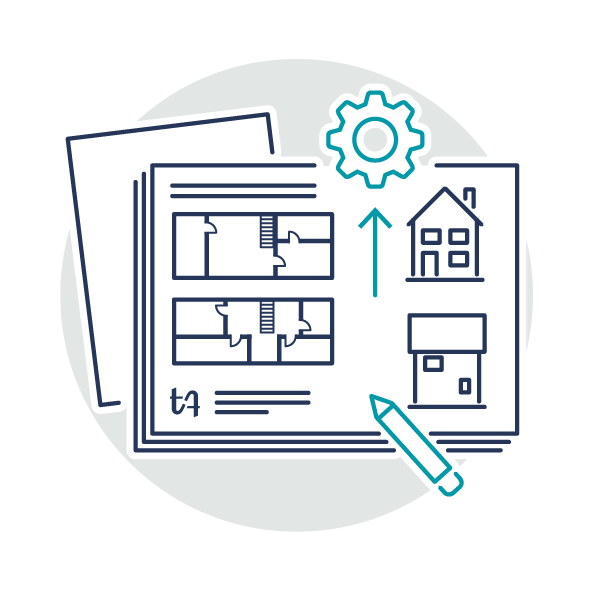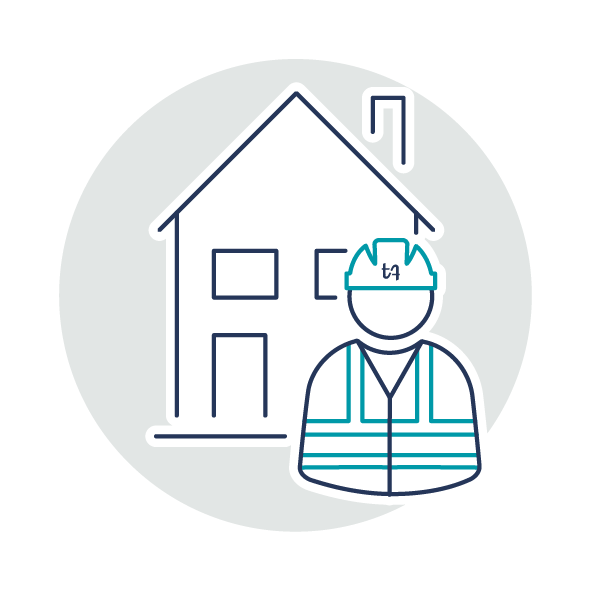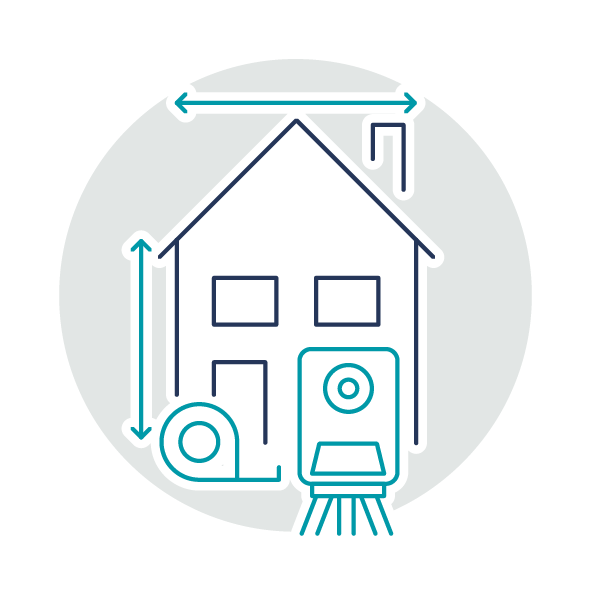
Sed ut perspiciatis unde omnis iste natus error sit voluptatem accusantium doloremque.
+387648592568
info@elatedthemes.com
Eighth Avenue 487, New York


We carefully listen to your needs and consider every option that’s right for you and your budget. Then our team will come up with a range of ideas and concepts for you, drawing on everyone’s experience and knowledge.
Furthermore, our state-of-the-art software means we can really bring schemes and concepts to life. We have the technology to create 3D models that help you visualise the project before it even starts.

We submit the planning application to the relevant Local Authority on your behalf, and liaise with them, taking the stress of all the paperwork out of your hands.

We’ll develop your drawings to indicate forms of construction, combined with a specification for your proposals that can be submitted to Building Control on your behalf to achieve Building Regulation plans approval without a hitch. This gives you and your builder comfort in knowing that everything being built is fully compliant.

We regularly work with local and national building contractors, tradespeople and labourers to get your project completed as seamlessly as possible. We go out to tender to a selection of builders and discuss the results with you. We’ll appoint a builder/contractor on your behalf, preparing all of the contract documentation to make sure all parties are protected whatever the outcome.
We’ll then monitor the quality of the work to keep the project on track and update you every step of the way. On completion, we carry out a pre-occupation inspection to make sure the work has been completed to both our satisfaction, and in accordance with the contract documentation.

A measured survey is the process of accurately surveying a property and/or site in order to produce detailed drawings such as floor plans, elevations and section drawings. The data and drawings that are produced form the basis of any design work, typically we refer to these as the existing drawings, which are the starting point for the proposed drawings.
Measured surveys entail taking accurate measurements in order to produce scale drawings. They’re typically to a certain level of detail, with acceptable tolerances for accuracy, scale, delivery times, and costs.
Measured surveys can vary in detail. A basic survey will include elements such as walls, doors, windows, and level changes. A more complex survey may include electrical layouts, plumbing and more precise information.
Typically, there are two members of our team that undertake our measured surveys. We use hand tapes and a laser measure, drawing up plans on site by hand to annotate them with the measurements that we take. Combined with photographs that we take whilst undertaking our survey, we then produce scale models and drawings of the existing.
Sorry, the comment form is closed at this time.